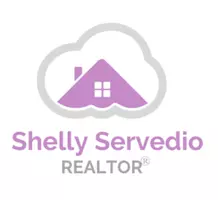$285,000
$310,000
8.1%For more information regarding the value of a property, please contact us for a free consultation.
2 Beds
2 Baths
1,106 SqFt
SOLD DATE : 04/30/2025
Key Details
Sold Price $285,000
Property Type Condo
Sub Type Condominium
Listing Status Sold
Purchase Type For Sale
Square Footage 1,106 sqft
Price per Sqft $257
Subdivision Stoneybrook Clubside 2
MLS Listing ID A4640358
Sold Date 04/30/25
Bedrooms 2
Full Baths 2
Condo Fees $1,187
HOA Fees $544/ann
HOA Y/N Yes
Originating Board Stellar MLS
Annual Recurring Fee 11280.0
Year Built 1995
Annual Tax Amount $2,990
Lot Size 1.050 Acres
Acres 1.05
Property Sub-Type Condominium
Property Description
Pristine Turn Key Furnished Condominium with amazing views of the 2nd hole fairway of the new modernized Golf Course. So exciting to watch the many Golfers from your beautiful Lanai. Terrific open floor plan Living Room & Dining room with Sliders to the Screened Lanai plus a nice dry bar for entertaining. The entire unit has LVT flooring which is a huge update. The Kitchen offers white cabinetry & black & stainless appliances with an eating area or space for a desk/office. The Primary Bedroom Suite overlooks the Golf Course with sliders to the lanai & walk-in closet. En-suite primary bath with Vanity & Make-up area & Large walk-in tile shower. Split 2nd bedroom & full bath with walk-in shower with Pebble Stone Flooring is perfect for guests. Stack Washer & Dryer in the unit. A/C Unit replaced in 2020. Hot water Heater 2014. This unit has been an excellent rental investment. Motivated Seller. Easy to Show and ready for the next buyer to enjoy all of what this resort community has to offer at Stoneybrook Golf & Country Club.
Location
State FL
County Sarasota
Community Stoneybrook Clubside 2
Area 34238 - Sarasota/Sarasota Square
Zoning RSF2
Interior
Interior Features Ceiling Fans(s), Dry Bar, Eat-in Kitchen, Living Room/Dining Room Combo, Open Floorplan, Primary Bedroom Main Floor, Split Bedroom, Thermostat, Walk-In Closet(s), Window Treatments
Heating Electric, Heat Pump
Cooling Central Air
Flooring Luxury Vinyl
Fireplace false
Appliance Dishwasher, Disposal, Dryer, Electric Water Heater, Microwave, Range, Refrigerator, Washer
Laundry Laundry Closet
Exterior
Exterior Feature Balcony, Courtyard, Lighting, Outdoor Grill, Sidewalk, Sliding Doors
Pool Heated, In Ground
Community Features Buyer Approval Required, Clubhouse, Community Mailbox, Fitness Center, Gated Community - No Guard, Golf, Irrigation-Reclaimed Water, Pool, Restaurant, Sidewalks, Tennis Court(s), Street Lights
Utilities Available Cable Connected, Electricity Available, Public, Sewer Connected, Water Connected
Amenities Available Elevator(s), Maintenance, Pool
View Golf Course
Roof Type Tile
Garage false
Private Pool No
Building
Lot Description On Golf Course
Story 2
Entry Level One
Foundation Block
Sewer Public Sewer
Water Public
Structure Type Stucco
New Construction false
Others
Pets Allowed Yes
HOA Fee Include Common Area Taxes,Pool,Escrow Reserves Fund,Insurance,Maintenance Structure,Management,Private Road,Sewer,Trash
Senior Community No
Pet Size Small (16-35 Lbs.)
Ownership Condominium
Monthly Total Fees $940
Acceptable Financing Cash, Conventional
Membership Fee Required Required
Listing Terms Cash, Conventional
Num of Pet 1
Special Listing Condition None
Read Less Info
Want to know what your home might be worth? Contact us for a FREE valuation!

Our team is ready to help you sell your home for the highest possible price ASAP

© 2025 My Florida Regional MLS DBA Stellar MLS. All Rights Reserved.
Bought with DOUGLAS ELLIMAN
"Molly's job is to find and attract mastery-based agents to the office, protect the culture, and make sure everyone is happy! "


