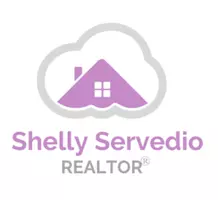$525,000
$525,000
For more information regarding the value of a property, please contact us for a free consultation.
4 Beds
3 Baths
2,301 SqFt
SOLD DATE : 04/30/2025
Key Details
Sold Price $525,000
Property Type Single Family Home
Sub Type Single Family Residence
Listing Status Sold
Purchase Type For Sale
Square Footage 2,301 sqft
Price per Sqft $228
Subdivision Riverglen Unit 6 Ph 2 & U
MLS Listing ID TB8360699
Sold Date 04/30/25
Bedrooms 4
Full Baths 3
HOA Fees $33/qua
HOA Y/N Yes
Originating Board Stellar MLS
Annual Recurring Fee 1200.0
Year Built 2002
Annual Tax Amount $5,941
Lot Size 10,454 Sqft
Acres 0.24
Lot Dimensions 82x125
Property Sub-Type Single Family Residence
Property Description
***BRAND NEW ROOF WILL BE INSTALLED BY THE END OF MARCH! (2025)*** YOU'RE GOING TO FALL IN LOVE with this STUNNING 4-BEDROOM, 3-BATH, 3-CAR GARAGE POOL HOME in a HIGHLY DESIRABLE ***GATED*** COMMUNITY! This BEAUTIFULLY UPDATED home offers a perfect blend of COMFORT, STYLE, and FUNCTIONALITY—with a TRIPLE SPLIT FLOOR PLAN and AMAZING OUTDOOR LIVING SPACE, it's ready for you to move right in!
Step through the COVERED FRONT PORCH, just past the BEAUTIFUL LANDSCAPING which creates a welcoming entrance. Inside, you'll find PLANTATION SHUTTERS throughout, adding both PRIVACY and CHARM while allowing NATURAL LIGHT to fill the space. You will ABSOLUTELY LOVE the OPEN LAYOUT with ADDED FORMAL areas and the 3 WAY SPLIT this home offers! The FORMAL SITTING ROOM and FORMAL DINING ROOM provide elegant spaces for entertaining, with FRENCH DOORS leading to the SCREENED IN LANAI & POOL area - for a seamless indoor-outdoor flow. The spacious FAMILY ROOM features a cozy GAS FIREPLACE—perfect for those cool Florida winter mornings and TONS OF SPACE!
The COMPLETELY RENOVATED KITCHEN (2021) is a CHEF'S DREAM! It features TONS OF CABINET SPACE, a WALK-IN PANTRY, and the ISLAND SINK provides the PERFECT PLACE to ENTERTAIN family and friends. The STAINLESS STEEL APPLIANCE, including a GAS STOVE, makes cooking a breeze. A door to the porch makes it easy to serve food for outdoor parties, while the OPEN FLOOR PLAN keeps you connected with family and guests.
The PRIVATE MASTER SUITE is a true retreat, with plenty of room and DIRECT ACCESS TO THE PORCH. DUAL WALK-IN CLOSETS provide ample storage, and the EN-SUITE BATH features DUAL SINKS, a SOAKING TUB, a WALK IN SHOWER, a LINEN CLOSET, and a PRIVATE TOILET ROOM.
The TRIPLE SPLIT FLOOR PLAN offers incredible flexibility. A BACK BEDROOM with an EN-SUITE BATH (RENOVATED IN 2024 with new shower, walls & vanity) and PRIVATE OUTSIDE ACCESS is perfect for guests or multi-generational living. Two additional bedrooms share a THIRD JACK & JILL BATH, SUPER CONVENIENT!
The OUTDOOR LIVING SPACE is a showstopper! The SCREENED LANAI was RESCREENED IN 2025 and overlooks the SALTWATER POOL with SWIM JETS and WATER FEATURES—perfect for entertaining. The OUTDOOR DECK is ideal for entertaining, grilling and gatherings. The FULLY FENCED BACKYARD offers both PRIVACY and ROOM TO PLAY.
ADDITIONAL UPGRADES INCLUDE:
NEW MINI SPLIT AC IN GARAGE (2024) – Stay cool while working on projects.
NEWER SALT CELL FOR SALTWATER POOL – Low maintenance and perfect for relaxing.
NEW INTERIOR & EXTERIOR PAINT (2020) – Fresh and modern look.
NEW FLOORING (2021) – Stylish and easy to maintain.
NEW APPLIANCES (2021) – Modern convenience throughout the home.
HVAC & HOT WATER HEATER (2018) – Peace of mind for years to come.
ALL SECURITY CAMERAS CONVEY – Added safety and convenience.
This vibrant community offers TWO PARKS, TENNIS COURTS, and more! Plus, This HIGHLY DESIRABLE LOCATION is about a 5 minute drive to I-75, I-4, Crosstown and a very short drive to Downtown Tampa, Tampa International Airport and Macdill Air Force Base. It is SUPER CONVENIENT you're mere minutes from Hospitals, Grocery Stores, Shopping, Restaurants, and most anything else you could want to be near, yet tucked away from the hustle and bustle.
DON'T WAIT—homes like this don't last long! Schedule your private showing today before this incredible home is gone
Location
State FL
County Hillsborough
Community Riverglen Unit 6 Ph 2 & U
Area 33569 - Riverview
Zoning PD
Interior
Interior Features Ceiling Fans(s), Eat-in Kitchen, High Ceilings, Split Bedroom, Stone Counters, Walk-In Closet(s)
Heating Central
Cooling Central Air
Flooring Tile, Wood
Fireplaces Type Family Room
Fireplace true
Appliance Dishwasher, Microwave, Range, Refrigerator
Laundry Inside
Exterior
Exterior Feature French Doors, Lighting, Rain Gutters, Sidewalk, Sprinkler Metered
Parking Features Driveway
Garage Spaces 3.0
Pool Child Safety Fence, Gunite, In Ground, Infinity, Pool Sweep, Salt Water, Screen Enclosure, Self Cleaning
Community Features Deed Restrictions, Gated Community - No Guard, Playground, Sidewalks, Tennis Court(s)
Utilities Available Electricity Connected, Sewer Connected, Water Connected
Roof Type Shingle
Porch Covered, Enclosed, Front Porch, Rear Porch, Screened
Attached Garage true
Garage true
Private Pool Yes
Building
Story 1
Entry Level One
Foundation Slab
Lot Size Range 0 to less than 1/4
Sewer Public Sewer
Water Public
Structure Type Block,Stucco
New Construction false
Others
Pets Allowed Breed Restrictions
Senior Community No
Ownership Fee Simple
Monthly Total Fees $100
Acceptable Financing Cash, Conventional, FHA, VA Loan
Membership Fee Required Required
Listing Terms Cash, Conventional, FHA, VA Loan
Special Listing Condition None
Read Less Info
Want to know what your home might be worth? Contact us for a FREE valuation!

Our team is ready to help you sell your home for the highest possible price ASAP

© 2025 My Florida Regional MLS DBA Stellar MLS. All Rights Reserved.
Bought with LPT REALTY, LLC
"Molly's job is to find and attract mastery-based agents to the office, protect the culture, and make sure everyone is happy! "


