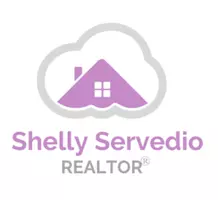$495,000
$495,000
For more information regarding the value of a property, please contact us for a free consultation.
3 Beds
2 Baths
1,598 SqFt
SOLD DATE : 04/30/2025
Key Details
Sold Price $495,000
Property Type Single Family Home
Sub Type Single Family Residence
Listing Status Sold
Purchase Type For Sale
Square Footage 1,598 sqft
Price per Sqft $309
Subdivision Belle Isle West
MLS Listing ID O6286584
Sold Date 04/30/25
Bedrooms 3
Full Baths 2
HOA Y/N No
Originating Board Stellar MLS
Year Built 1984
Annual Tax Amount $4,120
Lot Size 10,018 Sqft
Acres 0.23
Lot Dimensions 85X118
Property Sub-Type Single Family Residence
Property Description
Come see this move in ready home! It's a beautifully upgraded and magnificently maintained 3/2 in highly desirable Belle Isle West! This gem offers the perfect blend of luxury, comfort, and modern upgrades! When you step inside you're greeted with a spacious living space overlooking the pool., a bright formal dining area which makes this houses perfect for entertaining and everyday living. Your outside oasis includes an oversized relaxing covered patio, a large screened in pool surrounded by brick pavers, and a fully fenced yard with a fire pit! This freshly painted, fully tiled house includes high ceilings, granite counter tops, modern ceiling fans, upgraded finishes and plantation shutters throughout! The ideal split floor plan separates the main suite from the additional bedrooms. The master suite is open and luxurious. The spacious bathroom suite is equipped with dual sinks and a vanity area that is inviting with a walk in closet with upgraded closet organizer and barn door entry way to the walk in shower! The magnificent modern kitchen includes upgraded stainless steel appliances and a dining area overlooking the luxurious lanai.
Location
State FL
County Orange
Community Belle Isle West
Area 32809 - Orlando/Pinecastle/Oakridge/ Edgewood
Zoning RES-SFD
Rooms
Other Rooms Attic, Family Room, Formal Dining Room Separate, Inside Utility
Interior
Interior Features Cathedral Ceiling(s), Ceiling Fans(s), Primary Bedroom Main Floor, Solid Surface Counters, Solid Wood Cabinets, Split Bedroom, Stone Counters, Thermostat, Vaulted Ceiling(s), Walk-In Closet(s), Window Treatments
Heating Central, Heat Pump
Cooling Central Air
Flooring Ceramic Tile, Tile
Furnishings Unfurnished
Fireplace false
Appliance Convection Oven, Cooktop, Dishwasher, Disposal, Dryer, Electric Water Heater, Exhaust Fan, Freezer, Microwave, Range, Refrigerator, Washer
Laundry Electric Dryer Hookup, Inside, Laundry Room, Washer Hookup
Exterior
Exterior Feature Private Mailbox, Sidewalk, Sliding Doors
Parking Features Driveway, Garage Door Opener
Garage Spaces 2.0
Fence Vinyl, Wood
Pool Child Safety Fence, In Ground, Screen Enclosure
Community Features Street Lights
Utilities Available Cable Available, Fiber Optics, Sprinkler Well
Roof Type Shingle
Porch Covered, Deck, Enclosed, Patio
Attached Garage true
Garage true
Private Pool Yes
Building
Lot Description Sidewalk, Paved
Entry Level One
Foundation Block
Lot Size Range 0 to less than 1/4
Sewer Public Sewer
Water Public
Architectural Style Ranch
Structure Type Block
New Construction false
Others
Pets Allowed Yes
Senior Community No
Ownership Fee Simple
Acceptable Financing Cash, Conventional, FHA, VA Loan
Listing Terms Cash, Conventional, FHA, VA Loan
Special Listing Condition None
Read Less Info
Want to know what your home might be worth? Contact us for a FREE valuation!

Our team is ready to help you sell your home for the highest possible price ASAP

© 2025 My Florida Regional MLS DBA Stellar MLS. All Rights Reserved.
Bought with ROSANNA REAL ESTATE GROUP LLC
"Molly's job is to find and attract mastery-based agents to the office, protect the culture, and make sure everyone is happy! "


