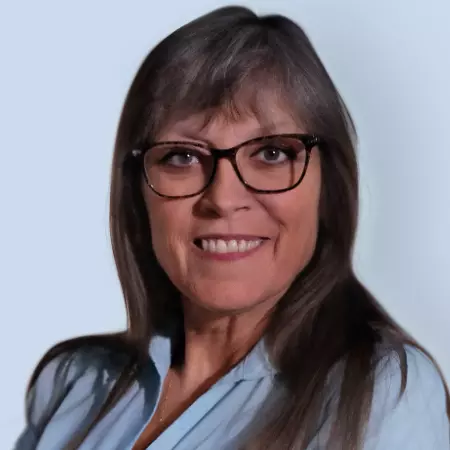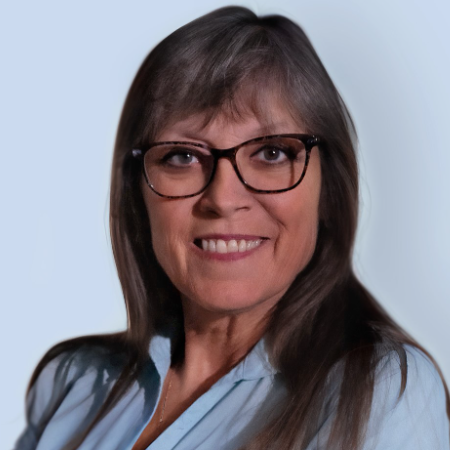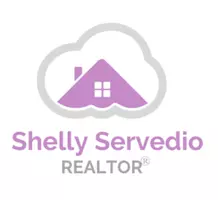
Bought with
4 Beds
2 Baths
2,101 SqFt
4 Beds
2 Baths
2,101 SqFt
Key Details
Property Type Single Family Home
Sub Type Single Family Residence
Listing Status Active
Purchase Type For Sale
Square Footage 2,101 sqft
Price per Sqft $199
Subdivision Bloomingdale Village Ph I Sub
MLS Listing ID TB8438713
Bedrooms 4
Full Baths 2
Construction Status Completed
HOA Fees $438/ann
HOA Y/N Yes
Annual Recurring Fee 438.0
Year Built 1999
Annual Tax Amount $2,254
Lot Size 8,276 Sqft
Acres 0.19
Property Sub-Type Single Family Residence
Source Stellar MLS
Property Description
Welcome to this stunning 4-bedroom, 2-bath home offering over 2,100 sq. ft. of comfortable living space. The remodeled kitchen is the heart of the home, featuring elegant quartz countertops, abundant cabinetry, a stylish glass tile backsplash, and sleek stainless steel appliances. The open layout connects seamlessly to the family room and breakfast nook, perfect for entertaining or casual family gatherings.
You'll love the beautiful wood-look ceramic tile flooring throughout the main living areas, while all four bedrooms boast brand-new carpeting. The desirable split floor plan provides privacy, with the spacious primary suite tucked away on one side of the home. The suite includes a large walk-in closet and an ensuite bath with dual sinks, a soaking tub, a walk-in shower, and a private water closet. The three additional bedrooms are generously sized and share a hall bath.
At the front of the home, a large living and dining area offers a versatile space with plenty of natural light. Toward the back, the expansive family room opens to a lovely 3-season lanai overlooking the lush, landscaped backyard—a peaceful retreat for morning coffee or evening relaxation.
Additional highlights include a newer roof (2020) and a convenient location close to shopping, dining, schools, and major commuter routes. Enjoy low HOA fees and the perfect blend of comfort, style, and location in this move-in ready Brandon gem!
Location
State FL
County Hillsborough
Community Bloomingdale Village Ph I Sub
Area 33511 - Brandon
Zoning PD
Rooms
Other Rooms Family Room
Interior
Interior Features Ceiling Fans(s), High Ceilings, Living Room/Dining Room Combo, Primary Bedroom Main Floor, Split Bedroom
Heating Electric
Cooling Central Air
Flooring Carpet, Ceramic Tile
Fireplace false
Appliance Dishwasher, Disposal, Dryer, Electric Water Heater, Range, Refrigerator, Washer
Laundry Laundry Room
Exterior
Exterior Feature Private Mailbox, Sidewalk, Sliding Doors
Garage Spaces 2.0
Utilities Available BB/HS Internet Available, Electricity Connected
Roof Type Shingle
Attached Garage true
Garage true
Private Pool No
Building
Lot Description Paved
Entry Level One
Foundation Slab
Lot Size Range 0 to less than 1/4
Sewer Public Sewer
Water None
Structure Type Block,Stucco
New Construction false
Construction Status Completed
Schools
Elementary Schools Brooker-Hb
Middle Schools Burns-Hb
High Schools Bloomingdale-Hb
Others
Pets Allowed Yes
Senior Community No
Ownership Fee Simple
Monthly Total Fees $36
Acceptable Financing Cash, Conventional, FHA, VA Loan
Membership Fee Required Required
Listing Terms Cash, Conventional, FHA, VA Loan
Special Listing Condition None
Virtual Tour https://youtu.be/qYZI9q1CcVw


"Molly's job is to find and attract mastery-based agents to the office, protect the culture, and make sure everyone is happy! "







