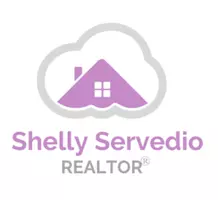3 Beds
3 Baths
1,565 SqFt
3 Beds
3 Baths
1,565 SqFt
Key Details
Property Type Townhouse
Sub Type Townhouse
Listing Status Active
Purchase Type For Sale
Square Footage 1,565 sqft
Price per Sqft $254
Subdivision Wickham Park 04 05 06 09 10 11 12 01
MLS Listing ID O6321356
Bedrooms 3
Full Baths 2
Half Baths 1
Construction Status Completed
HOA Fees $500/qua
HOA Y/N Yes
Annual Recurring Fee 2000.0
Year Built 2010
Annual Tax Amount $3,794
Lot Size 3,049 Sqft
Acres 0.07
Property Sub-Type Townhouse
Source Stellar MLS
Property Description
Welcome to this beautifully maintained 3-bedroom, 2.5-bath end unit in the heart of Windermere, offering peaceful pond views and a host of recent upgrades. Enjoy outdoor living on the large screened lanai with UV-proof epoxy flooring, perfect for relaxing or entertaining. The detached 2-car garage and concrete driveway provide ample parking, while the manicured landscaping, fresh exterior paint (2024), and mature trees enhance curb appeal.
Inside, you'll find a bright and open floorplan freshly painted on the first floor (2025), featuring modern light fixtures and a spacious kitchen with quartz countertops, matching backsplash, and black appliances. The laundry room comes equipped with a washer and dryer for your convenience. A brand-new A/C unit (2025) ensures year-round comfort.
Located in a sought-after community with resort-style amenities, including a pool, clubhouse, park, and dog park, this home offers low-maintenance living with the HOA covering roof, exterior paint, and landscaping. Zoned for top-rated schools and close to shopping, dining, and major roadways—this is Windermere living at its best!
Location
State FL
County Orange
Community Wickham Park 04 05 06 09 10 11 12 01
Area 34786 - Windermere
Zoning P-D
Interior
Interior Features Living Room/Dining Room Combo, Open Floorplan, PrimaryBedroom Upstairs, Window Treatments
Heating Central, Electric
Cooling Central Air
Flooring Carpet, Ceramic Tile
Fireplace false
Appliance Cooktop, Dishwasher, Disposal, Dryer, Electric Water Heater, Microwave, Refrigerator, Washer
Laundry Laundry Room
Exterior
Exterior Feature Courtyard
Garage Spaces 2.0
Community Features Clubhouse, Community Mailbox, Dog Park, Playground, Pool
Utilities Available Electricity Connected, Public
View Y/N Yes
View Water
Roof Type Shingle
Attached Garage false
Garage true
Private Pool No
Building
Lot Description In County, Unincorporated
Entry Level Two
Foundation Slab
Lot Size Range 0 to less than 1/4
Sewer Public Sewer
Water Public
Structure Type Block,Stucco,Frame
New Construction false
Construction Status Completed
Schools
Elementary Schools Sunset Park Elem
Middle Schools Horizon West Middle School
High Schools Windermere High School
Others
Pets Allowed Cats OK, Dogs OK, Number Limit, Yes
HOA Fee Include Pool,Maintenance Structure,Maintenance Grounds
Senior Community No
Ownership Fee Simple
Monthly Total Fees $166
Acceptable Financing Cash, Conventional, FHA, VA Loan
Membership Fee Required Required
Listing Terms Cash, Conventional, FHA, VA Loan
Num of Pet 3
Special Listing Condition None
Virtual Tour https://www.zillow.com/view-imx/5829b2f8-30e0-4ca5-809d-dcb2c5a5285e?wl=true&setAttribution=mls&initialViewType=pano

"Molly's job is to find and attract mastery-based agents to the office, protect the culture, and make sure everyone is happy! "







