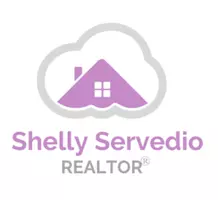3 Beds
2 Baths
1,480 SqFt
3 Beds
2 Baths
1,480 SqFt
Key Details
Property Type Single Family Home
Sub Type Single Family Residence
Listing Status Active
Purchase Type For Sale
Square Footage 1,480 sqft
Price per Sqft $168
Subdivision Normandy Heights 2A
MLS Listing ID P4935159
Bedrooms 3
Full Baths 2
Construction Status Completed
HOA Fees $125/qua
HOA Y/N Yes
Annual Recurring Fee 500.0
Year Built 2019
Annual Tax Amount $4,133
Lot Size 5,662 Sqft
Acres 0.13
Lot Dimensions 50x120
Property Sub-Type Single Family Residence
Source Stellar MLS
Property Description
Location
State FL
County Polk
Community Normandy Heights 2A
Area 33839 - Eagle Lake
Zoning SFR
Rooms
Other Rooms Inside Utility
Interior
Interior Features Ceiling Fans(s), Open Floorplan, Primary Bedroom Main Floor, Split Bedroom, Vaulted Ceiling(s), Walk-In Closet(s), Window Treatments
Heating Central, Electric
Cooling Central Air
Flooring Carpet, Vinyl
Furnishings Unfurnished
Fireplace false
Appliance Dishwasher, Microwave, Range, Refrigerator
Laundry Inside, Laundry Room
Exterior
Exterior Feature Sliding Doors
Parking Features Garage Door Opener
Garage Spaces 2.0
Fence Vinyl
Community Features Deed Restrictions, Sidewalks
Utilities Available Electricity Connected
Roof Type Shingle
Porch Rear Porch, Screened
Attached Garage true
Garage true
Private Pool No
Building
Lot Description City Limits, Level, Paved, Private
Entry Level One
Foundation Slab
Lot Size Range 0 to less than 1/4
Builder Name Highland Homes
Sewer Public Sewer
Water Public
Architectural Style Contemporary
Structure Type Block,Stucco
New Construction false
Construction Status Completed
Schools
Elementary Schools Lake Shipp Elem
Middle Schools Westwood Middle
High Schools Lake Region High
Others
Pets Allowed Cats OK, Dogs OK, Number Limit, Size Limit, Yes
HOA Fee Include Private Road
Senior Community No
Pet Size Large (61-100 Lbs.)
Ownership Fee Simple
Monthly Total Fees $41
Acceptable Financing Cash, Conventional, FHA, VA Loan
Membership Fee Required Required
Listing Terms Cash, Conventional, FHA, VA Loan
Num of Pet 3
Special Listing Condition Probate Listing
Virtual Tour https://www.propertypanorama.com/instaview/stellar/P4935159

"Molly's job is to find and attract mastery-based agents to the office, protect the culture, and make sure everyone is happy! "







